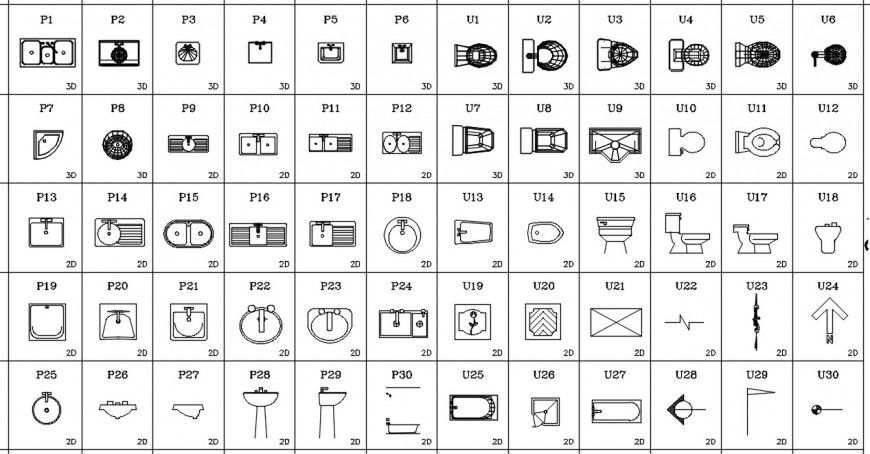Cad drawings details of top view of bathroom accessories for office
Description
CAd drawings details of top view of bathroom accessories for office blocks dwg file that includes line drawings of sanitary blocks
File Type:
DWG
File Size:
—
Category::
Dwg Cad Blocks
Sub Category::
Sanitary CAD Blocks And Model
type:
Gold
Uploaded by:
Eiz
Luna
